Rumah Rietveld Schroder





Kunjungi Rumah Rietveld Schroder
Tempat popular untuk dilawati
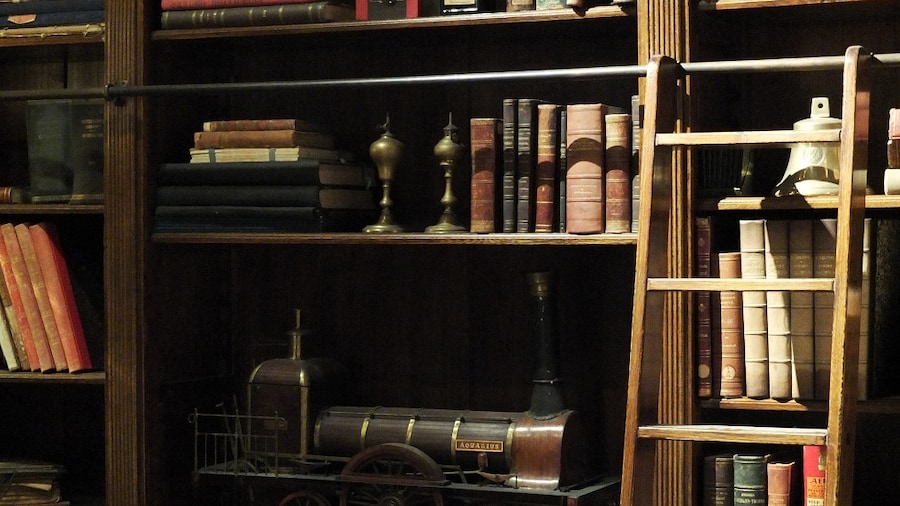
Muzium Kereta Api
Anda boleh mengimbas bahan pameran di Muzium Kereta Api, muzium dengan kisahnya yang tersendiri, ketika percutian anda di Utrecht. Luangkan masa untuk lawati kedai-kedai di kawasan ini, atau hanya nikmati pelbagai pilihan tempat makan.
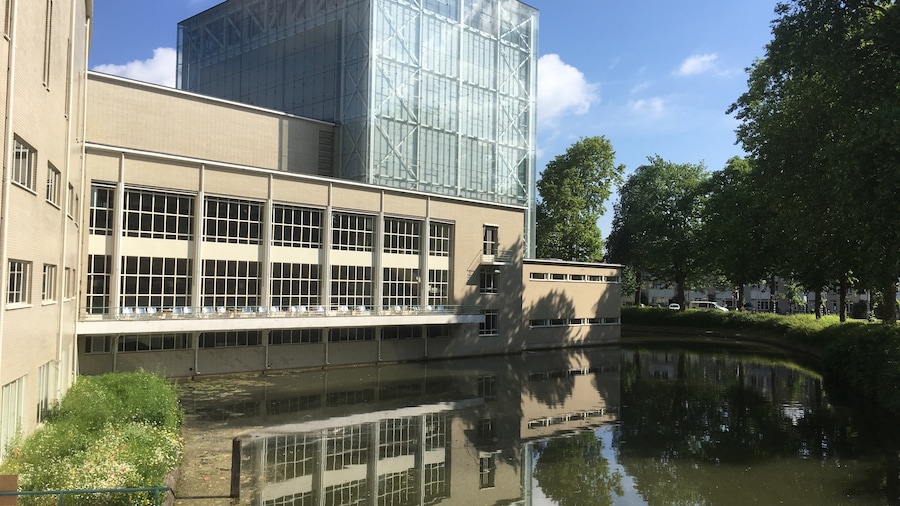
Utrecht City Theatre
Dapatkan tiket pertunjukan di Utrecht City Theatre, teater dengan kisah menarik di Utrecht. Anda dapat cuba denai berbasikal ketika berada di kawasan ini.
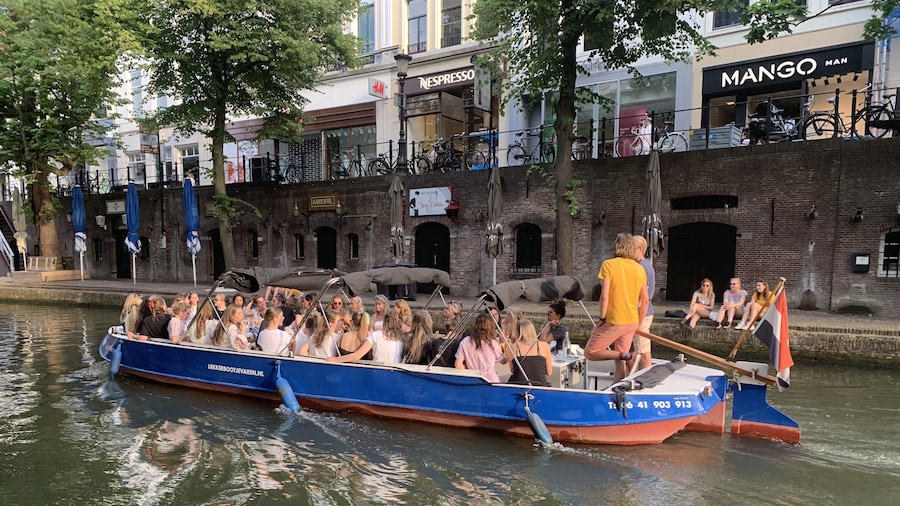
Oudegracht
Hayati alam semula jadi dan nikmati kawasan luar yang luas di Oudegracht ketika anda berkunjung ke Utrecht. Ketika berada di kawasan ini, luangkan masa untuk melawat katedral.
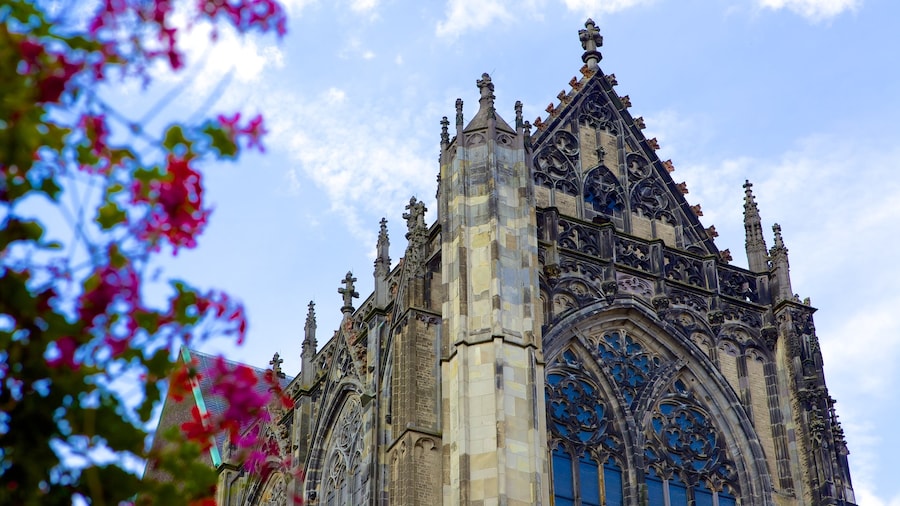
Domkerk
Anda boleh pelajari tentang sejarah Utrecht dengan singgah ke Domkerk. Anda dapat cuba denai berbasikal ketika berada di kawasan ini.
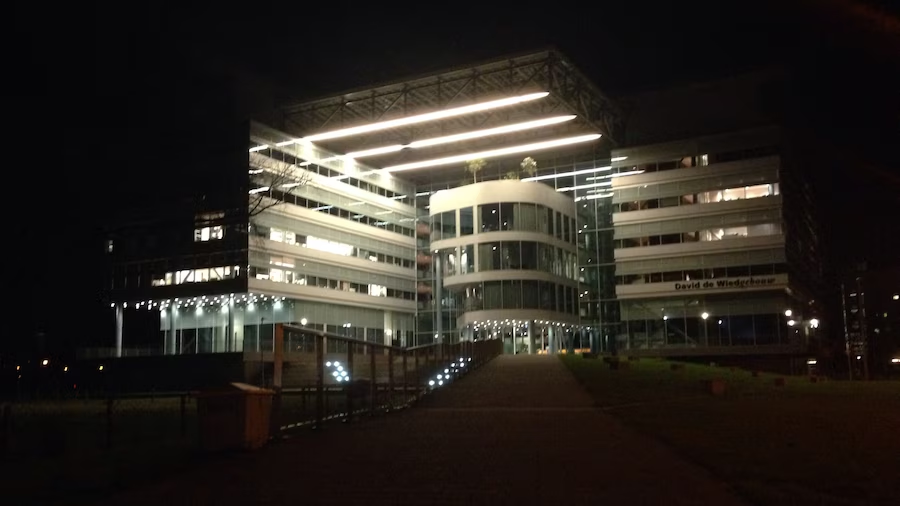
Utrecht University-USP Uithof
Terokai kampus Utrecht University-USP Uithof, ketika kunjungan anda ke Utrecht. Anda dapat cuba denai berbasikal ketika berada di kawasan ini.
Boris
Setelah mengunjungi Boris, buat perancangan untuk menikmati tarikan lain serta aktiviti di Utrecht. Luangkan masa untuk lawati kedai-kedai di kawasan ini, atau hanya nikmati pelbagai pilihan tempat makan.
Tawaran Hotel Terbaik
Semak ketersediaan hotel berdekatan Rumah Rietveld Schroder


